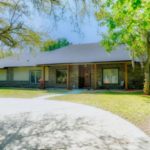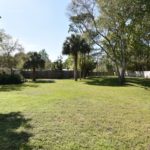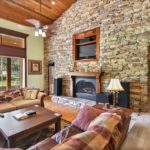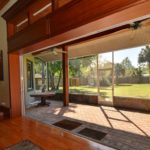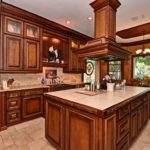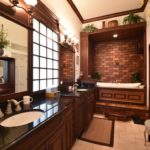Custom home in cozy Sanford for sale! The Elliot house is the perfect example of luxury at an affordable price. Make it yours today!
Learn More About The Elliot House
LUXURY LIVING AT AN AFFORDABLE PRICE! Welcome to the Elliot House! This 4-bedroom, 4-bath home offers 3,245 square feet of living space, including a storage room above the spacious 3 car garage, all of which is air-conditioned. The entire lot is 1 acre with a ¼ acre backyard. This home has excellent curb appeal with pristine landscaping and a circular drive that makes it easy for you and guests to navigate. As you walk the paved walkway to the front door, take note of the spacious covered front porch, perfect for relaxing with a morning cup of coffee. Let yourself in through the grand oversized mahogany front door with a Rocky Mountain cast bronze knocker and matching cast bronze throw bolt and lockset. Make your way to the stunning great room with a 21’ cathedral ceiling.
Grand Family Room!
Boasting a 48” gas fireplace, floor-to-ceiling stone wall, mahogany mantle, bar top door, and window casings makes this the perfect space for entertaining. The custom gourmet kitchen is any chef’s dream, featuring two 36” Sub Zero refrigerator/freezer units, Dacor ovens, Thermador gas cooktop, Bosch dishwasher, and large walk-in pantry. The cabinetry is custom-made by AWR Cabinets, as is the kitchen nook table, which is a multi-level masterpiece with granite tops that easily seats 10 people. A formal dining room is perfect for family meals.
Master Suite Oasis
After a long day, retreat to the luxurious master suite for some much-needed relaxation. The bedroom has recessed lighting, large windows that offer plenty of natural light, and a large walk-in closet with cedar-lined walls. The master bath boasts an oversized travertine walk-in shower, Whirlpool tub, and a spacious custom-built double sink vanity with plenty of storage. The remaining beds and baths make perfect accommodations for guests. Efficiently work from home in your private office that features a built-in partners desk and plenty of cabinetry for storage (quickly turn into a 4th bedroom if desired). The separate laundry room has a sink and plenty of storage space. The entry, hallways, kitchen, dining room, and master bath have Italian porcelain flooring, while the great room has 34” solid oak floors, and the master is carpeted. The remaining two bedrooms also have tiled flooring.
Made With Energy Efficiency in Mind!
The walls and ceiling are well-insulated to an R-value of 30, and the glass doors and windows are double-paned for maximum energy efficiency. An air exchanger ensures the air inside the home is continuously freshened 24/7. The entire air conditioning unit was replaced two years ago. All cabinetry in the house is custom-made to the highest standards by AWR Cabinets. On beautiful days, make your way to the large enclosed back porch that looks out onto your backyard. Enjoy plenty of privacy with the 8’ cypress T&G privacy fence. The 250 square foot ironwood deck is excellent for entertaining, and the 200 square foot workshop with electricity is perfect for your hobbies. The Elliot House has a well and septic, along with a lawn irrigation system. The exterior is constructed of Insulated Concrete Form with 8” thick steel, reinforced poured concrete with a one-inch thick stucco cover. One-quarter of the house has a decorative ledge stone veneer. The architectural shingle roof is one year old. Take advantage of being close to many amenities in Sanford, including a county park boat ramp on Lake Jessup just one mile away and being two miles away from the 417 Greenway and four miles away from the Sanford airport. Enjoy being conveniently located to Lake Mary and Orlando! This home is one of a kind with a low tax base and NO Homeowners association fees! The Elliot House truly has it all at an unbelievably great price! Make sure you are the one calling it home!

